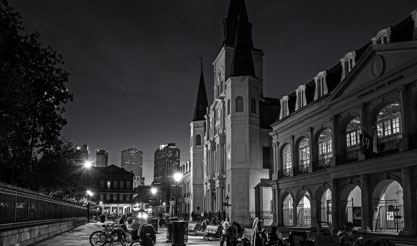French Quarter Realty
Welcome Home.
French Quarter Realty is a team of highly motivated individuals dedicated to offering a comprehensive set of real estate brokerage and management services of the best possible quality. Our commitment to our clients, our people, our industry, and our communities forms the basis of our strength and reputation.
New Orleans has many different neighborhoods and each has its own personality. From the mansions along St. Charles Avenue to the creole cottages of Treme, let us find your perfect match.
View NeighborhoodsA "single" and a "double" is not just something you order at your local watering hole. It means something else down here. Get educated on the different architectural styles of the city - single, double, Victorian, Condo, Apartments, Triplex, Fourplex, etc.
Search PropertiesWe are not just French Quarter experts; We are real estate experts. We have a combined 200+ years of experience. We are committed to our clients because we believe in our city. We live here and want you to be our neighbor. If you are selling, we will make the process pleasant.
Meet our Agents